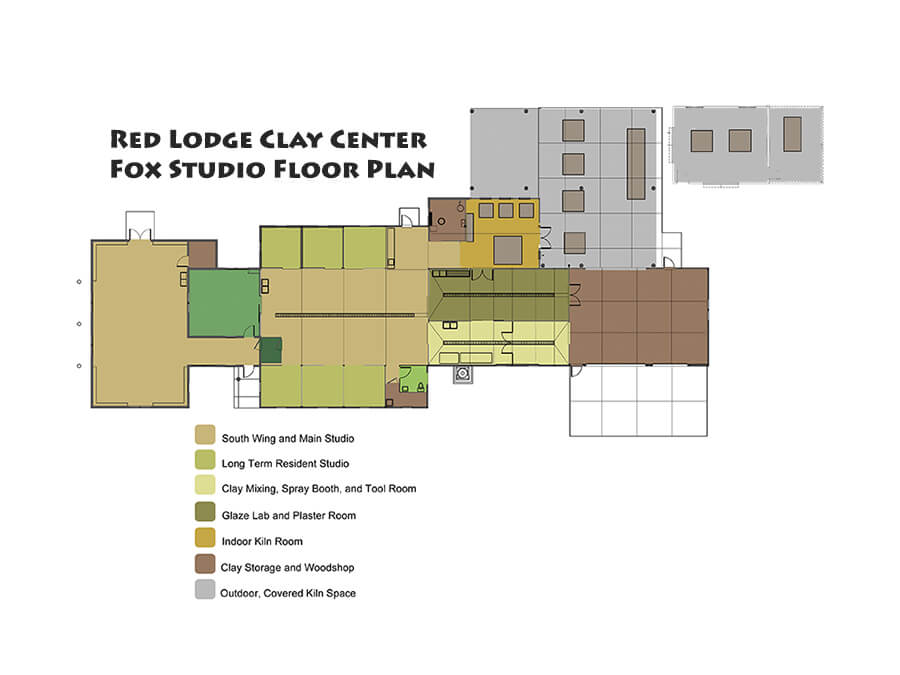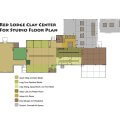The Red Lodge Clay Center Studio Facility
6768 sq ft of finished interior space
2,767 sq ft of covered indoor/outdoor kiln area
Train Style Wood Kiln (200 cu ft)
Catenary Wood Kiln 72″ H x 27.5″ W x 39″ L (30 cu ft)
Crossdraft Soda Kiln (16 cu ft)
Downdraft Soda Gas Kiln (20 cu ft)
Downdraft Gas Kiln (20 cu ft)
Bailey trackless car kiln (40 cu ft )
6 – 12×12′ private resident studios (144 sq ft)
24×48′ multi-purpose room (1152 sq ft)
16×40′ ventilated glaze lab and storage room (600 sq ft)
14×40′ ventilated clay mixing and storage room (560 sq ft)
24×40′ wood-shop/welding/storage room (960 sq ft)
20×20′ indoor kiln area (400 sq ft)
6 – Skutt Electric Kilns
KM 614-3 ^10
2- KM 1227 pk ^10
KM 1218-3 ^10
KM 818 ^10
KM 614-3 ^6
Soldner Clay Mixer
Sandblaster “Scat Blast”
Ventilated Spray Booth
Wood shop and metal shop fabrication tools and equipment
Slab Roller
Extruder
4 Brent C wheels
1 Treadle wheel


